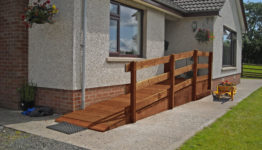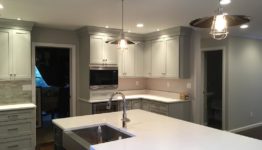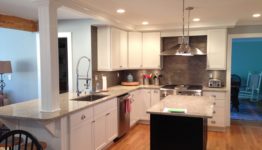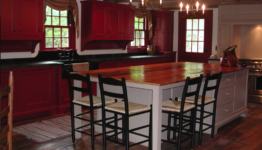
Onsite at the Ridgefield, CT Kitchen Renovation, our first step was to sit down and create a design and kitchen layout plan with the owner to ensure we understood their needs of the project as well as the desired style. We do this with every client, whether you’re feeding a family of two or a family of six will make a big difference in what you need from your new kitchen and how you’ll use it!
This project is a special one, qll of the wood used was repurposed and refurbished on-site using our machines, which made the project even more customized for the homeowner.
We installed custom beams and a wood plank ceiling that really accented the space and gave the entire room a farm-like atmosphere. We custom fabricated all of the shaker-style cabinets to fit the homeowner’s needs, and our design team chose a vivid red color to bring the feel of the barn inside of the kitchen. To accent the red, our design team suggested a dark granite for the countertops, which makes the wood really pop in the warm space.
The custom farm kitchen flooring was also from the barn wood; it is truly amazing what we can achieve with different refurbishing techniques! New electrical and plumbing modernized the custom farm kitchen, and a large island makes it family-friendly and perfect for entertaining guests. From what we have heard the owners have had a number of wonderful dinner parties already!














