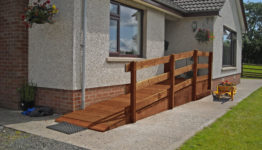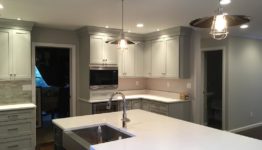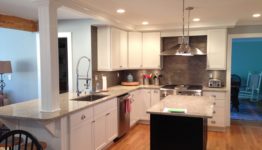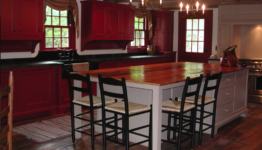Having a solid layout will make the whole indoor/outdoor thing much more enjoyable so you need to consider this. Chances are you will still be doing a lot of your food prep indoors, so the exterior kitchen should be situated near your interior kitchen. For larger homes, we suggest building a breezeway connecting both.
This keeps the outdoor kitchen shaded and sheltered from the rain, but it will also allow for kitchen carts to easily transport food and supplies.
For many outdoor kitchen designs, the practical breezeway expands into an open but cozy pavilion that extends beyond the kitchen area to encompass a dedicated dining area. Beyond that, you have an outdoor lounging area, play area, swimming pool, bar or both!
From a pizza oven on one side to a sink and dishwasher on the other, your outdoor kitchen will have everything you need, including several cooking surfaces.
The centerpiece will be your built-in gas grill which will ensure plenty of cook space to feed both family and friends. We suggest including a flat top grill for Hibachi stir fry – always a crowd pleaser – and two side burners for preparing sauces and side dishes, a power burner for boiling water for the lobster and a Big Green Egg for smoking ribs and BBQ.
On top, connecting all of these sits a magnificent stone countertop. Matching the indoor and outdoor kitchen counter really ties the spaces together for family and provides a lovely consistency.
For larger kitchen areas, we suggest including an oversized sink, built-in storage, under counter refrigeration, a dishwasher and access to water, gas and electricity.
For bars, we suggest an ice machine, tap lines and a TV that can be hidden away.










