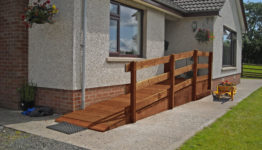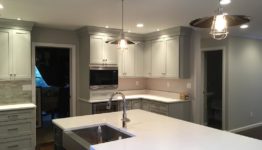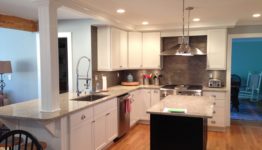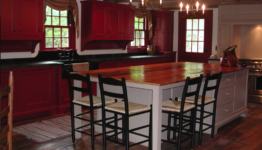
Whether your project’s goal is to create more space, update and customize your cabinets and countertops, or redesign your kitchen completely, our team is excited to help bring your dream kitchen from concept to reality.
Every kitchen remodeling project is different; as a team, it is our job to focus on the overarching goals of the project; we do this by assessing the kitchen spaces’ functional needs and applying ergonomic design principles to the design goals of our clients.
Our building philosophy centers around you, our clients, your complete satisfaction is our priority during a kitchen remodeling project. Kitchen remodeling projects are a great way to add value and function to your home.
We want our clients to come away with a kitchen they love as well as a wise investment. We’ll advise you along the way; as a well-executed kitchen renovation dramatically increases your home’s market value.









