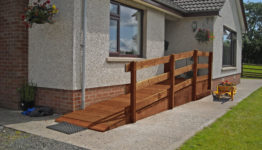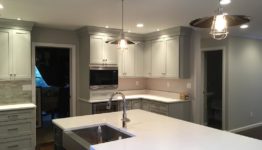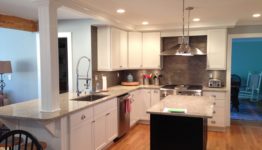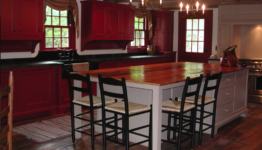
Homeowners reach out to us when they are looking to rearrange and redesign their kitchens.
Often because their current kitchen is not working for them, it can be the layout, the flow, the shape, or most often its the kitchens size; here in Westchester, most homes are starting to show their age…for modern living, they are just too small.
Our designers are amazing when working alongside our talented construction team; together, they’re magicians in many of our customers’ eyes. Time and again, they take an old kitchen layout and transform it into a modern ergonomic, ultra-functional room, but there are limits to what an existing floor plan can do. This is where the bump-out addition comes in, and for many homeowners, it changes the scope of possibility entirely!









