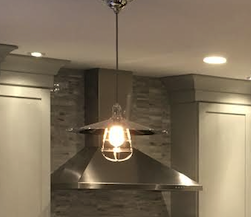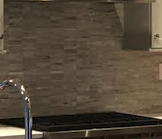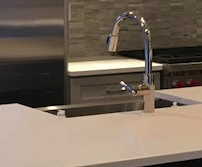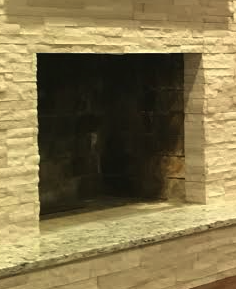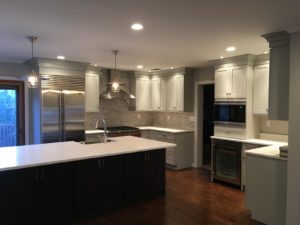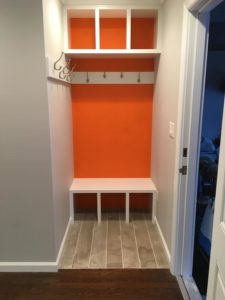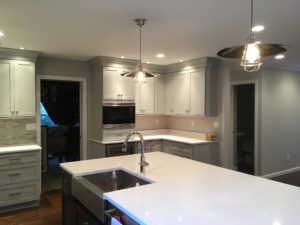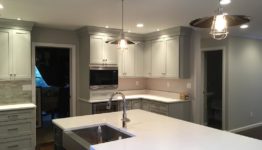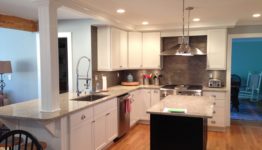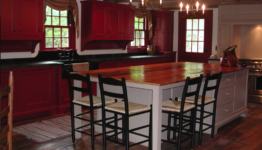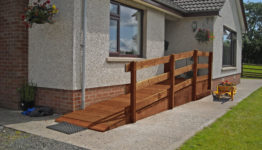
This recent Kitchen Remodeling project, in the Rye home of clients who have since become our friends, involved the entire first floor of the home. The homeowners designed and built the concept with our interior designer, and then our team went to removing walls to create the modern open floor plan the family needed.
The Rye kitchen renovation required a lot of electrical work, we completed all the wiring and plumbing, along with the installation of sheetrock, and hardwood floors.
We installed new cabinets and appliances. During the interior design phase: the homeowner and our designer chose all colors, furniture, rugs, cabinets, countertops, lights, plumbing fixtures, appliances, paint colors, stone, countertops, wallpaper and even the television.







